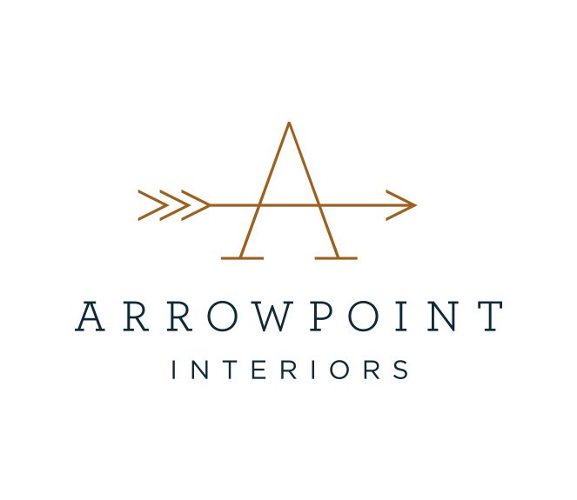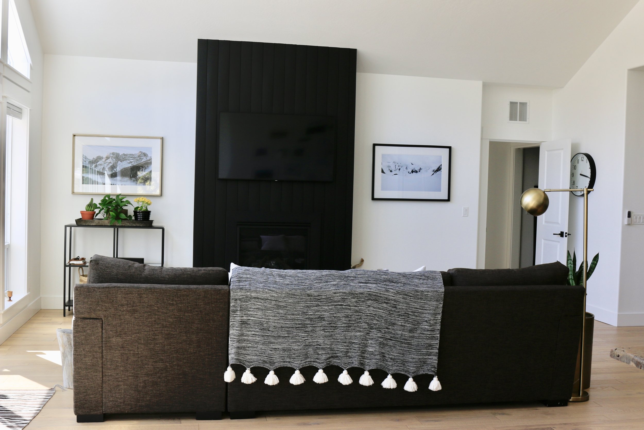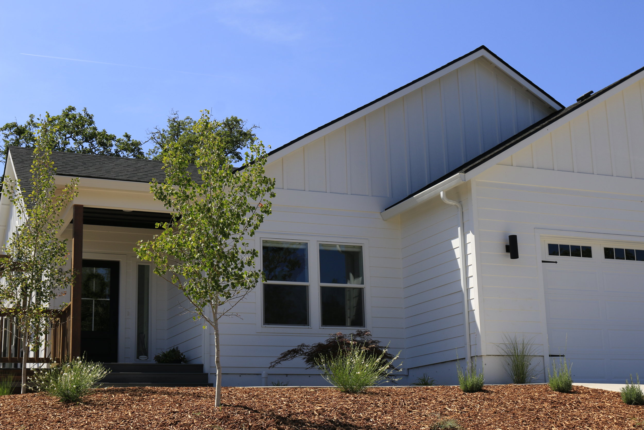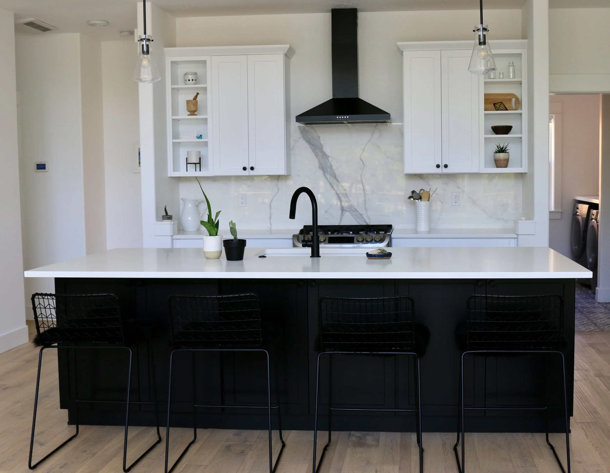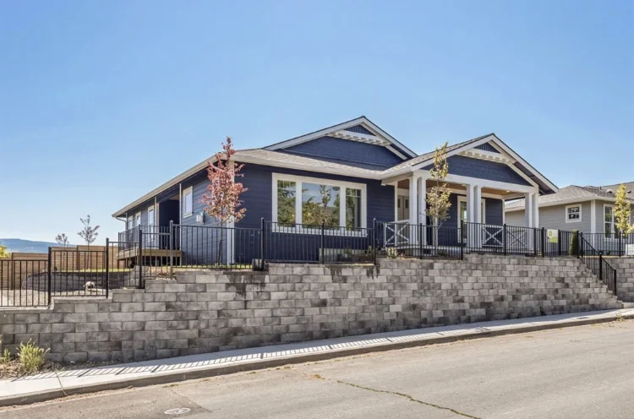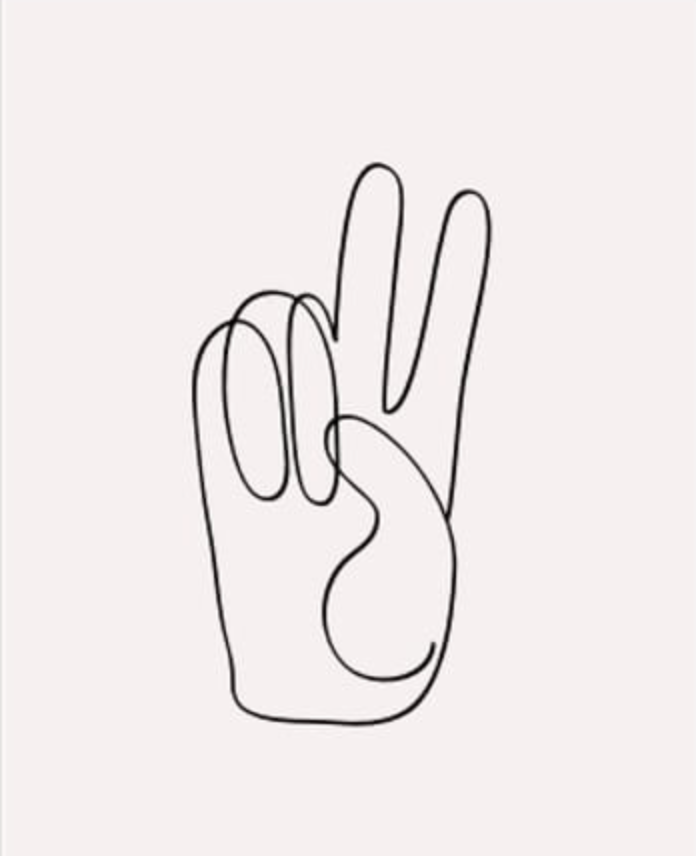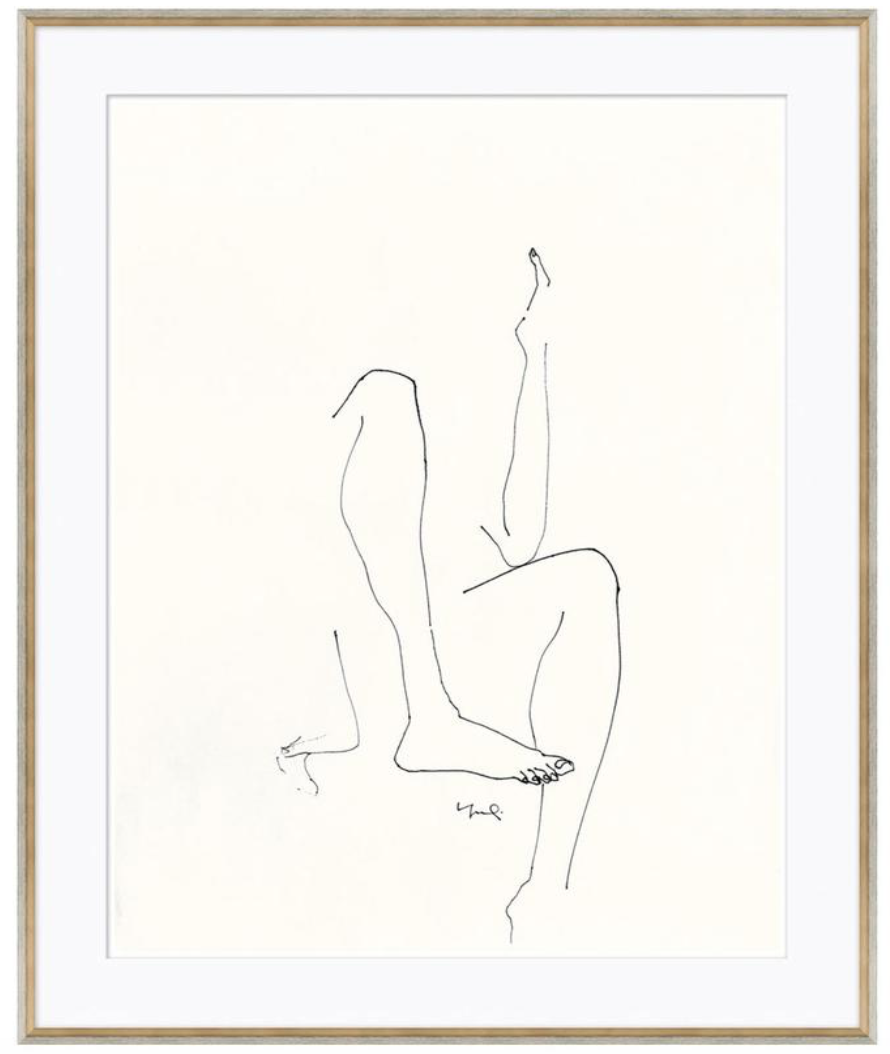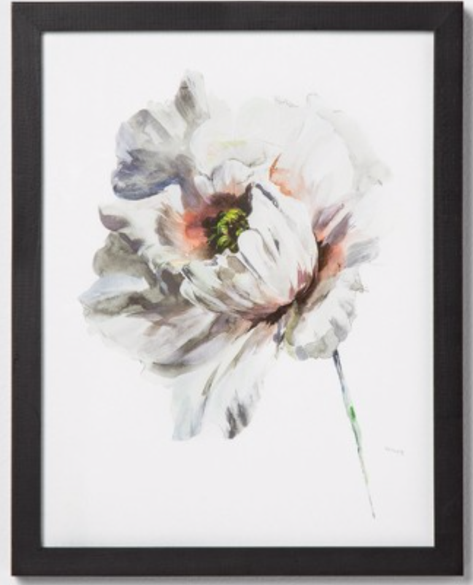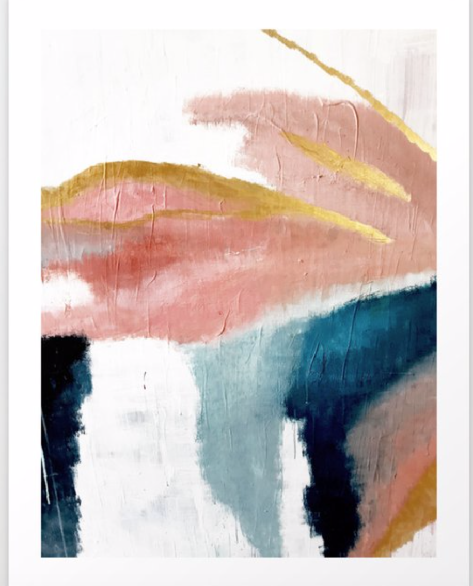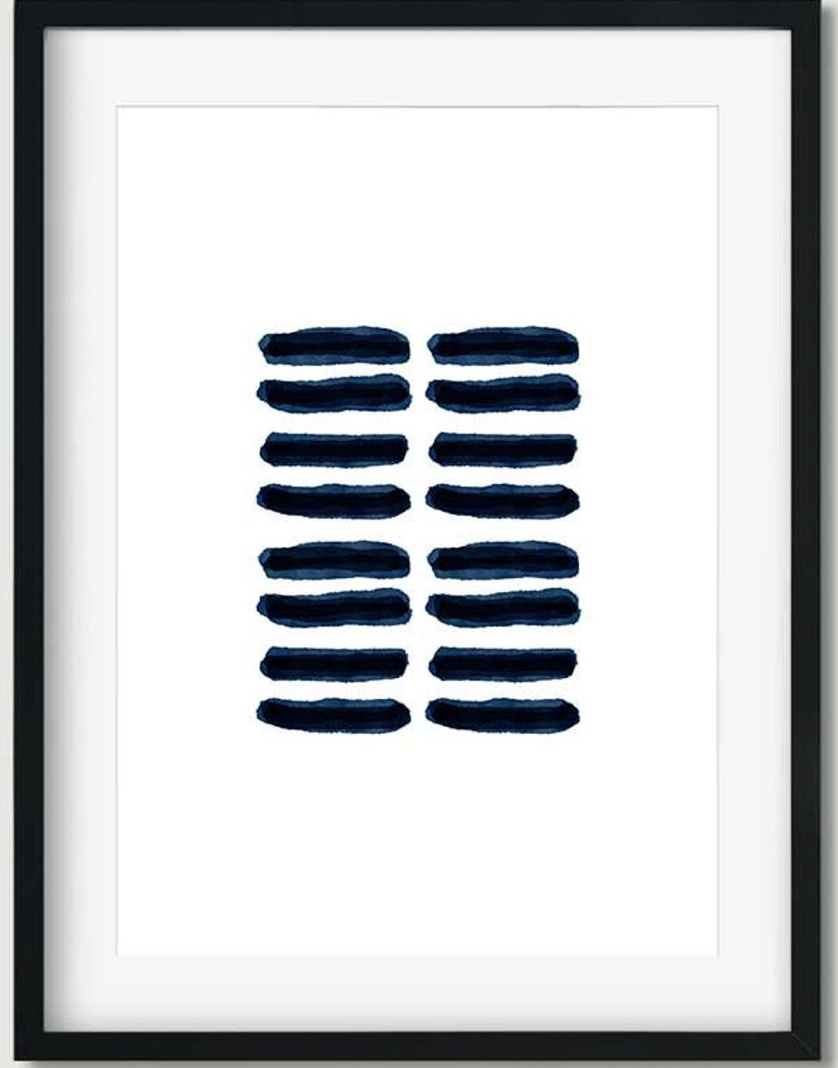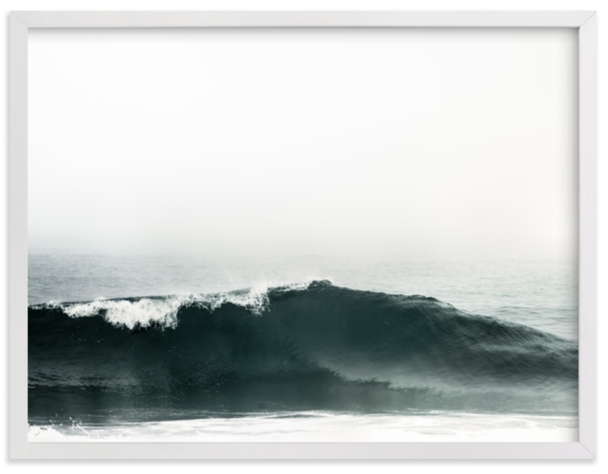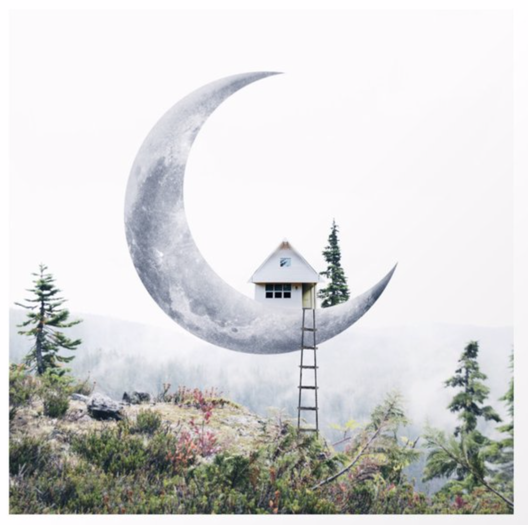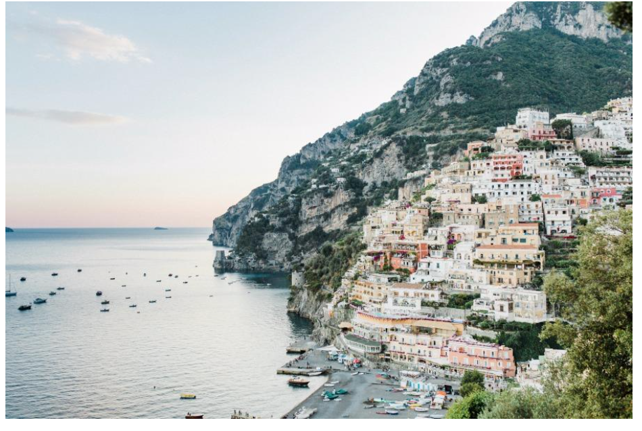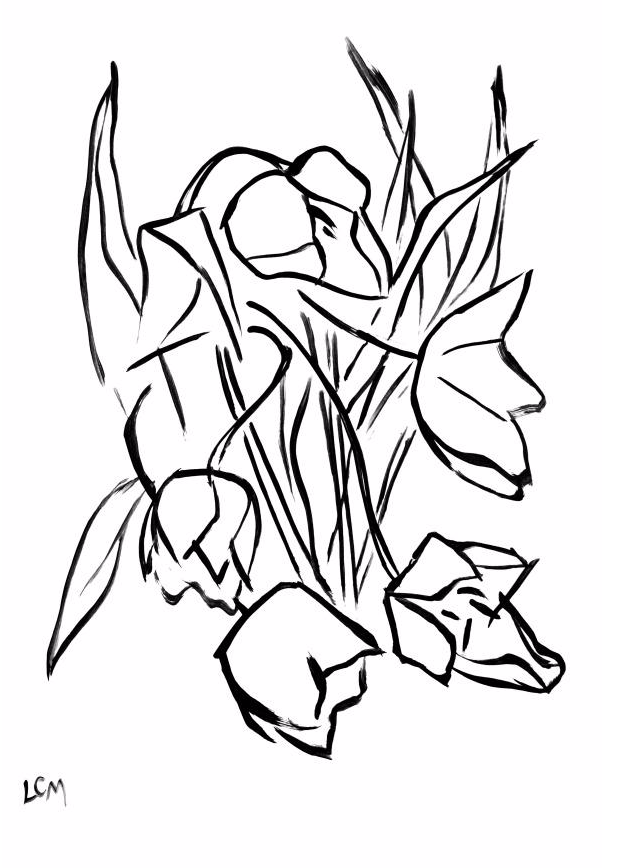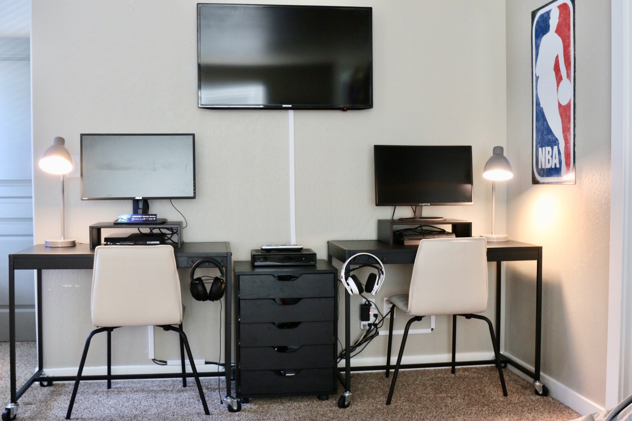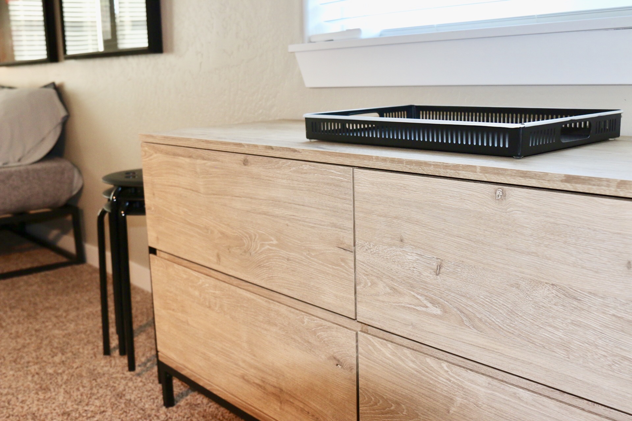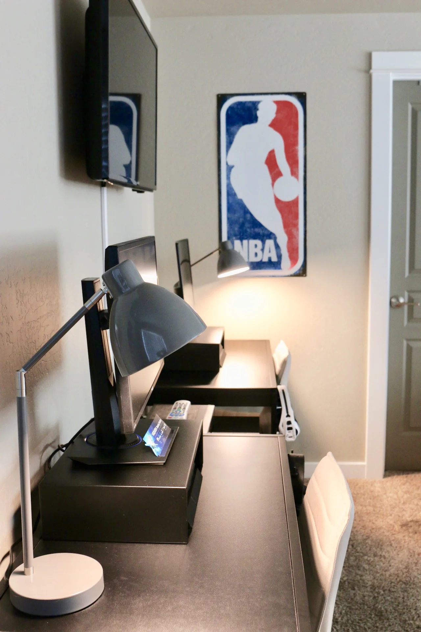Designer: Arrowpoint Interiors
Location: Jacksonville, OR
Gallery walls are the bomb! We love them because they bring so much character and uniqueness into a space. Here is a gallery wall that we did in Erica’s dining room. She wanted it feel loose and eclectic; not too planned out.
First, she picked the photographs she wanted to have in her gallery wall. Her focus was to have a group of photos from the places her and her family have traveled. In her collection she has the Eiffel Tower, Florence, Chamonix, Idaho, Kauai, art from the Louvre in Paris, the Colosseum in Rome, Santa Monica Pier, Amalfi Coast in Italy, Jacksonville, OR, and a beautiful photograph of a horse. Plus, a quote Erica loves that says, “The one thing that you have that nobody else has is you. Your voice, your mind, your story, your vision. So write and draw and build and play and dance and live only as you can.” And the word FAITH on a postcard that she got when she was in high school.
Once we had all the art + photographs in frames we went to work hanging it on the wall.
