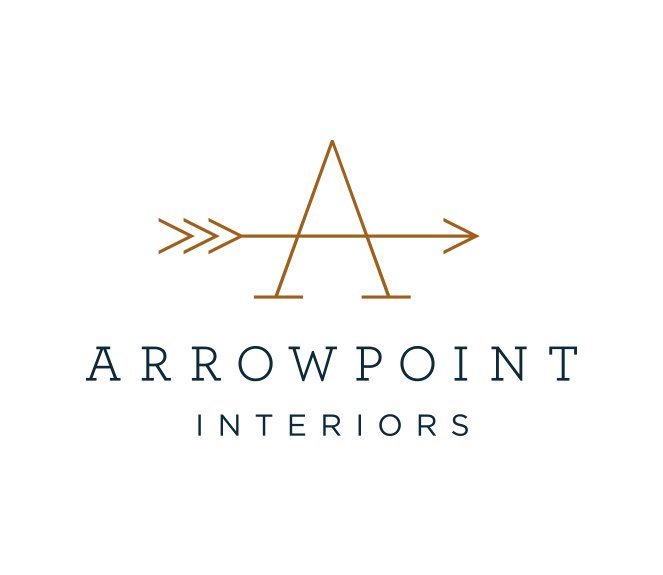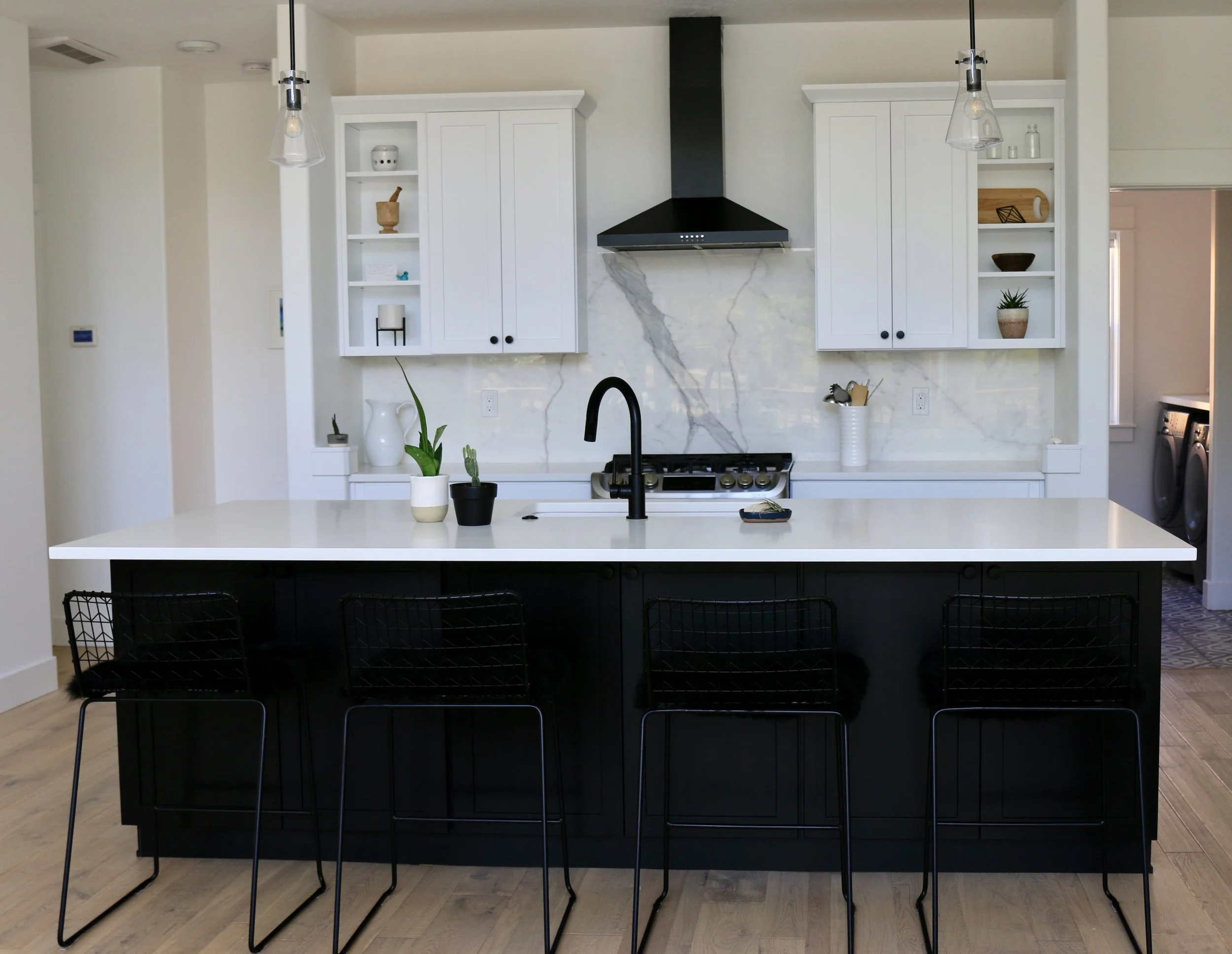Client: Erica Gwaltney, founder and co-owner of Arrowpoint Interiors Contractor: RiverLane HomesThis is Erica’s kitchen! They recently completed building this home in beautiful Jacksonville, OR and we are slowly showing it to you. Erica designed this home to suit her family & herself. One of her favorite features of this kitchen is the porcelain slab she used as the backsplash. The movement and the simplicity are exactly what she wanted. Her love of black, white, gray & wood show up strong in this kitchen.
Through the door to the right is the laundry and pantry, which is accessible from the kitchen where she spends a lot of her time. To the left are two bedrooms and a bathroom. It’s a simple and usable home, exactly what they wanted. They prefer to use every inch of their home and not to have empty space. They enjoy having friends and family over in a casual way and wanted an open floor plan to accommodate their love of gathering. From the kitchen they have a view of the surrounding woods.


